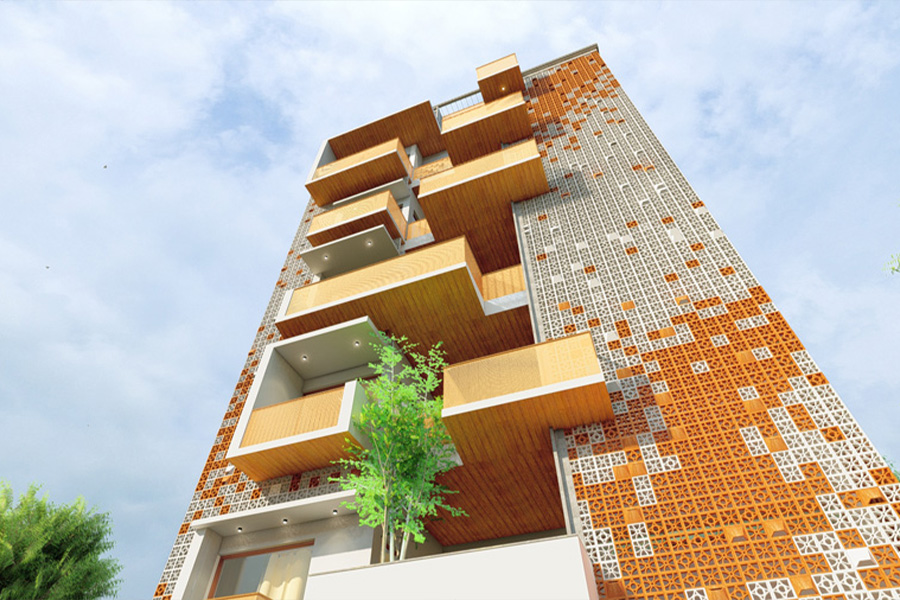HOUSE OF 4 GENERATIONS

Project Overview
This project is located at a prime place in Vijayapura. This high rise building comprises of a total of 7 floors with the ground floor having a common temple, an office and a huge parking space and further floors comprising of 3BHK lavish houses and a Gym/Spa room on the terrace. In order, not to loose connectivity between the family members, the balconies are designed in an eccentric way to have a communication between all the floors. Each house is has its specific designed garden space. To maintain the temperature, the Banglore tiles have been used for the elevation keeping the inner atmosphere cooler.
Plot Area : 40 Ft x 69 Ft
Facing : South
Floors : G + 6
Built-up Area : 13,500 sq.ft




Designed For Life. Designed For You!
Residential | Commercial | Institutional Development.